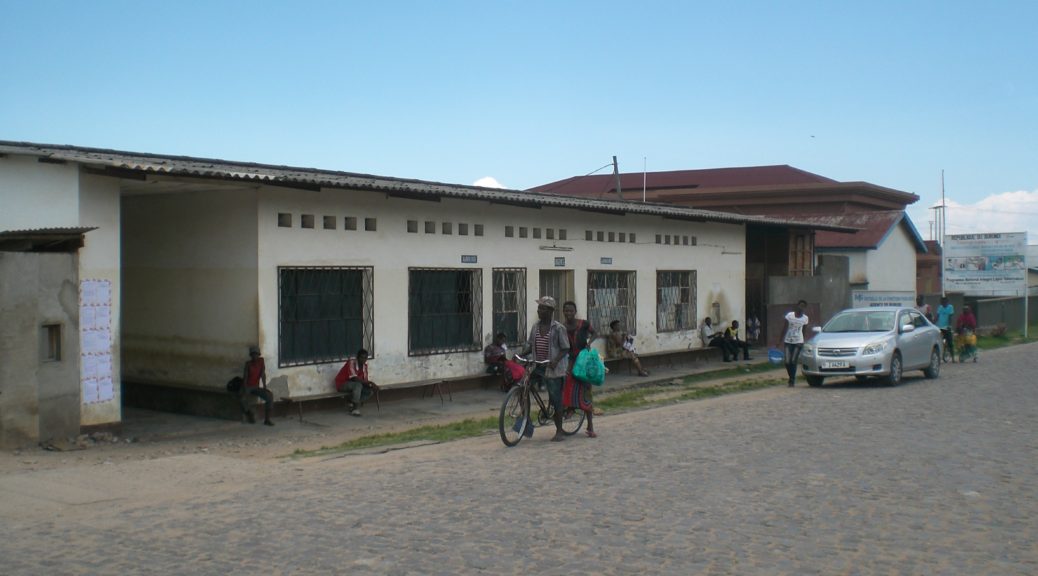Technical support for the preparation of the construction and rehabilitation of the emergency service of Rumonge hospital, Burundi. Médecins Sans Frontières Switzerland. March 2017
The objective is to verify the adequacy of the initial sketch with the existing structures, to determine the administrative prerequisites and to identify a local architectural office to ensure the studies and the follow-up of the project. The control of the adequacy of the initial sketch includes the consultation of the stakeholders and actors of the project, the verification of the status and conditions of the site as well as the state of the existing building and equipment. The identification of the administrative prerequisites for construction consists mainly in the review of the national regulations and the necessary authorizations. The local architectural office is chosen following a restricted consultation procedure, transparent and “traceable”, and according to pre-established criteria. A contract specifies the relationship with the architect, including definition of deliverables, timing, fees and a rough estimate of the cost of construction. The requirements of the project owner for the construction of health structures are mentioned in the document called “Technical specifications”.
